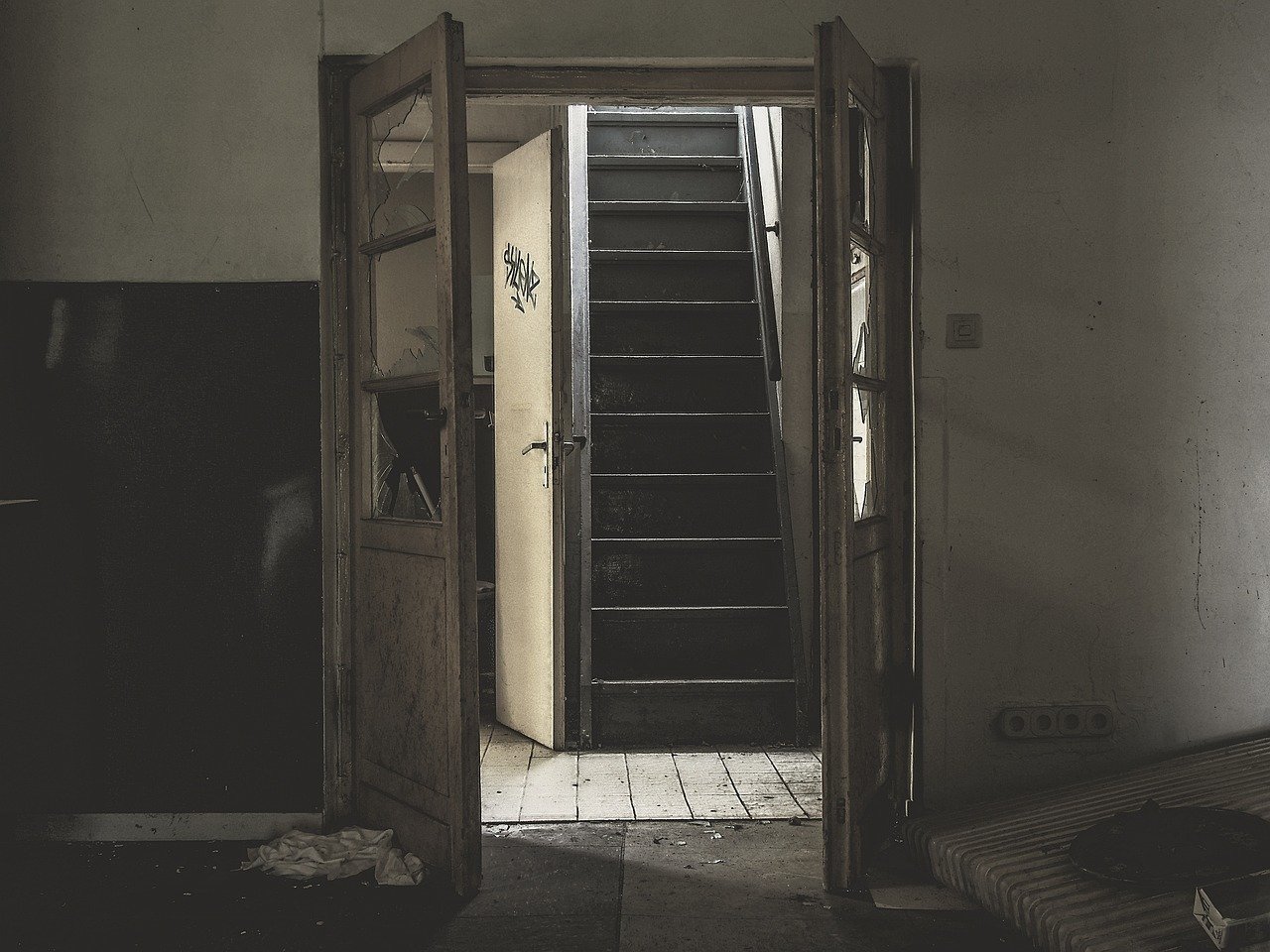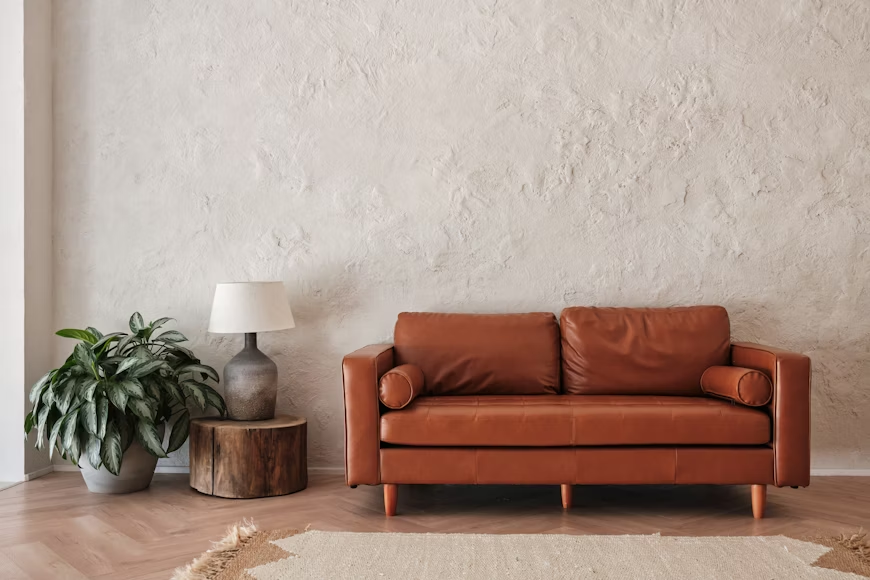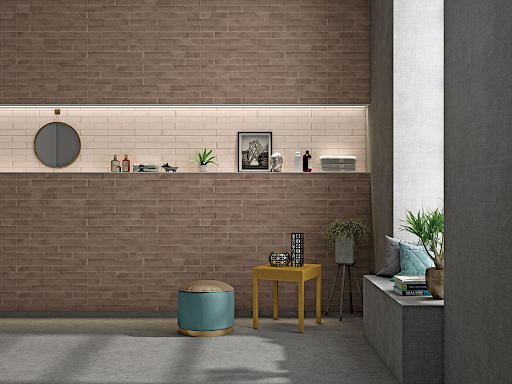Let’s be honest. When you’re specifying materials for a commercial or high-end residential project, few things are as frustrating as vague sizing guidelines. You need precision. You need clarity. You need to know that the stunning aluminum bifold door system you’re dreaming of will actually fit the rough opening your team has built.
I’ve been there. That moment of panic when you’re reviewing the specs, wondering if you missed a crucial detail. That’s why we’re cutting through the noise today. This isn’t just a list of numbers; it’s a practical guide to understanding bifold door sizes, so you can specify with confidence and avoid costly on-site surprises.
Why Standard Sizes Are Your Best Friend
In the world of manufacturing, “standard” sizes are a blessing. They streamline production, reduce lead times, and often come with a more attractive price point. For most projects, a standard size will do the job beautifully.
But here’s the thing—”standard” isn’t a universal law. It’s a range agreed upon by manufacturers based on what works for most installations. At APRO, our standard aluminum bifold doors are engineered for performance and aesthetics, with sizes that cater to the vast majority of openings you’ll encounter.
A typical single door leaf in a bifold system often starts around 800mm wide and can go up to 1200mm or even 1400mm. The height usually ranges from 2100mm to 2400mm. But a bifold is never just one door, is it? It’s a system.
The Real Talk: It’s All About the Stack
You don’t just pick a door size; you design an entire opening. The magic of a bifold door is how the panels fold and stack against each other. This means the overall width of your opening must be a multiple of your chosen leaf width.
For a standard 4-panel bifold door:
- If each leaf is 1000mm wide, your total clear opening width needs to be roughly 4000mm.
- When opened, these four panels will stack neatly to one or both sides, taking up the space of two panels (2000mm).
This multiplier effect is the most critical concept to grasp. Getting the math wrong here is the difference between a seamless installation and a major headache.
When Standard Won’t Cut It: The Power of Customization
What if the opening is unique? What if you’re working on a breathtaking penthouse suite with a 6-meter-wide panoramic view that demands a flawless, floor-to-ceiling glass wall? This is where standard sizes bow out, and custom solutions take the stage.
This is APRO’s wheelhouse. As a B2B specialist, we live for these challenges. We can engineer bifold door systems to staggering sizes, with reinforced frames and heavy-duty hardware to support larger, often heavier, glass panels.
We’ve created systems with leaf widths exceeding 1400mm and heights stretching over 3000mm. The only real limits are structural engineering and physics. The key is partnering with a manufacturer that has the expertise to turn your architectural vision into a functional, reliable reality.
Beyond the Tape Measure: The Other Factors That Dictate Size
The raw dimensions are only part of the story. The practical size of your bifold door system is influenced by a few other heavy hitters:
- Material: We’re talking aluminum here, and for good reason. Its strength-to-weight ratio is superior. This means we can create slimmer profiles that support larger glass panes without bulking up the frame, maximizing your view and light intake. A bulky material would limit your size options significantly.
- Glass Thickness & Weight: Are you specifying triple-pane acoustic glass for a city-center hotel? Or extra-large laminated panels? The weight of the glass directly impacts the required strength of the track, hinges, and rollers. Heavier glass means more robust hardware, which can subtly influence the system’s dimensions and required headroom/floor track details.
- Hardware: This is the unsung hero. The quality of the top-hung track system, the rollers, and the bottom guides is what makes a large bifold door feel light and effortless to operate. Don’t you hate a door that sags or sticks? Premium hardware is non-negotiable for larger, custom sizes.
Your Practical Specifying Checklist
Before you finalize those drawings, run through this list:
- Measure the Rough Opening: Width and height, in multiple places. Walls are rarely perfectly square.
- Decide on the Stack: Do you want the panels to stack to the left, the right, or split and stack to both sides? This affects handle placement and track configuration.
- Consider the Sightlines: How obtrusive are the frames? Our ultra-slim profiles are designed to be almost invisible, putting the focus on the view, not the door.
- Consult Early: This is the biggest one. Loop in your manufacturer or supplier during the design phase. A quick conversation with our technical team can save you weeks of revisions later. We can provide detailed CAD drawings and specification sheets tailored to your project.
Wrapping It Up: It’s a Partnership, Not Just a Purchase
Choosing the right bifold door size isn’t about picking a number from a chart. It’s about understanding the relationship between an architectural vision, structural reality, and manufacturing precision.
The goal is to create an opening that feels effortless—both in operation and in its integration into your design. At APRO, we don’t just sell doors; we provide the expertise and custom engineering to ensure that the final product is nothing short of perfect.
So, what’s your next project? Is it a standard opening, or something that demands a custom solution? Either way, let’s make sure it’s built to last.
FAQs:
1. What is the maximum width you can achieve with a bifold door system?
There’s no absolute maximum, but practicality and engineering take over. We’ve engineered systems over 10 meters wide using multiple panels. The limitation is often the stack-back space required when the doors are open and the structural support needed for such a large opening.
2. How much space do the doors take up when fully opened?
Plan for the stack-back to require the width of approximately two door panels. For example, if each panel is 1000mm wide, the stack will need about 2000mm of wall space to the side of the opening.
3. Can bifold doors be made to full ceiling height?
Absolutely. Custom-height aluminum bifold doors are a specialty. We can engineer systems to match lofty ceiling heights, but it requires reinforced frames and appropriate hardware to manage the increased weight and size.
4. Are there minimum size requirements?
While you can make them small, the charm of a bifold is its expansive effect. Very small openings (under ~1500mm width) are often better served by a single hinged or sliding door, as the multiple panels of a bifold can feel cramped.
5. How do I know if my structure can support a large bifold door?
This is crucial. The structural load is transferred through the frame to the lintel above the opening. Always have an engineer assess the load-bearing requirements for any large opening. We can provide weight specifications for our systems to aid in this calculation.










