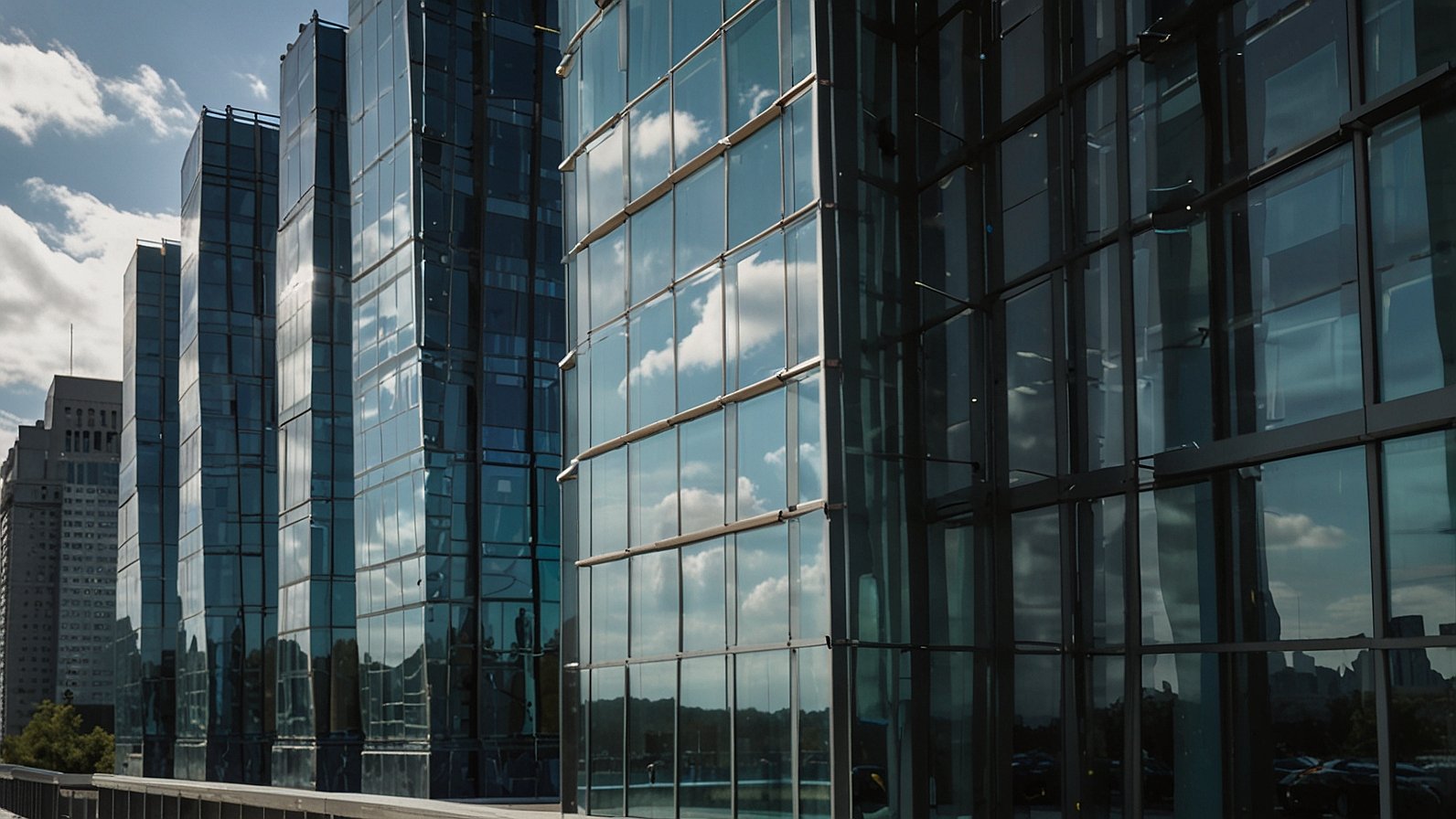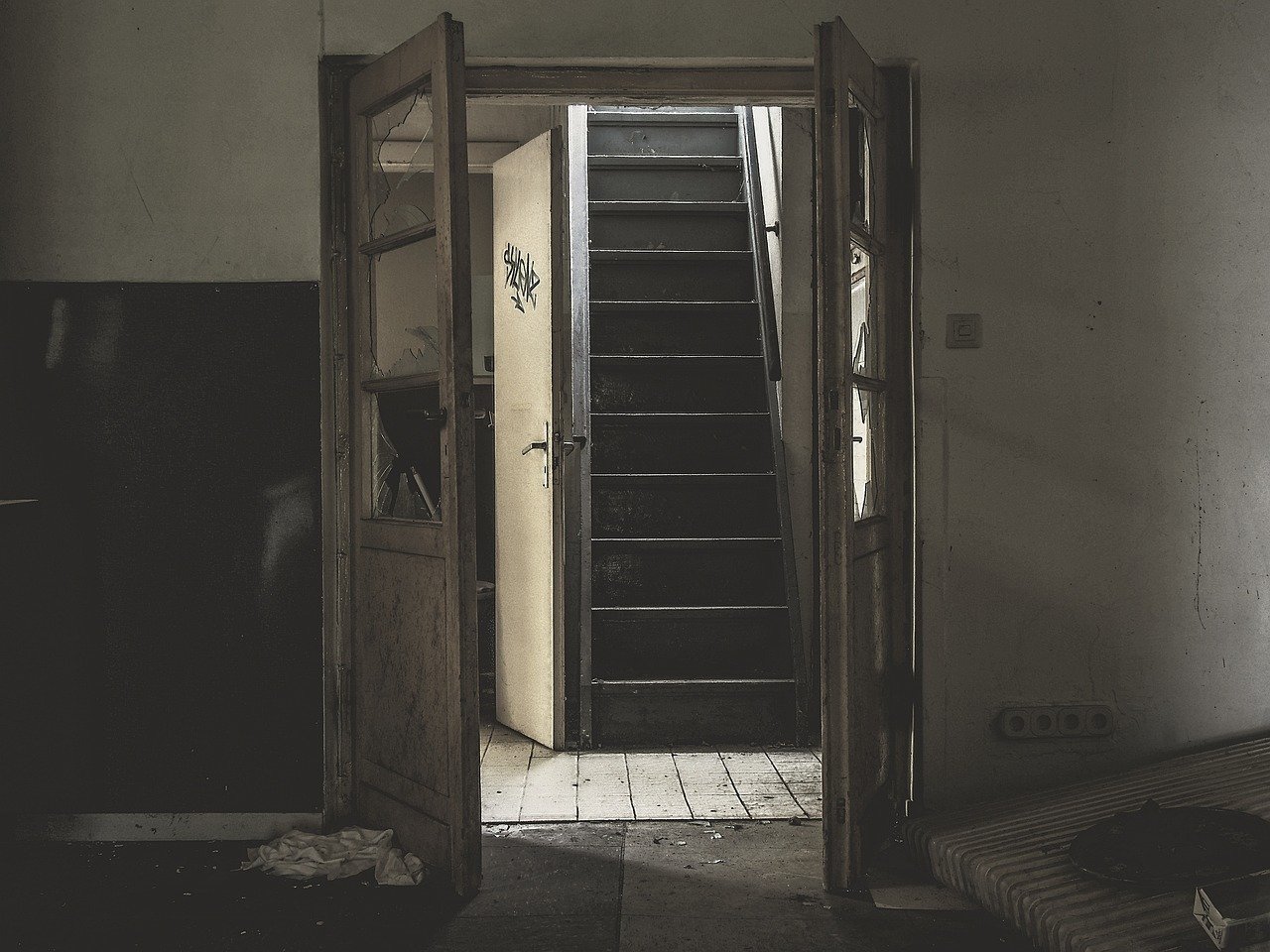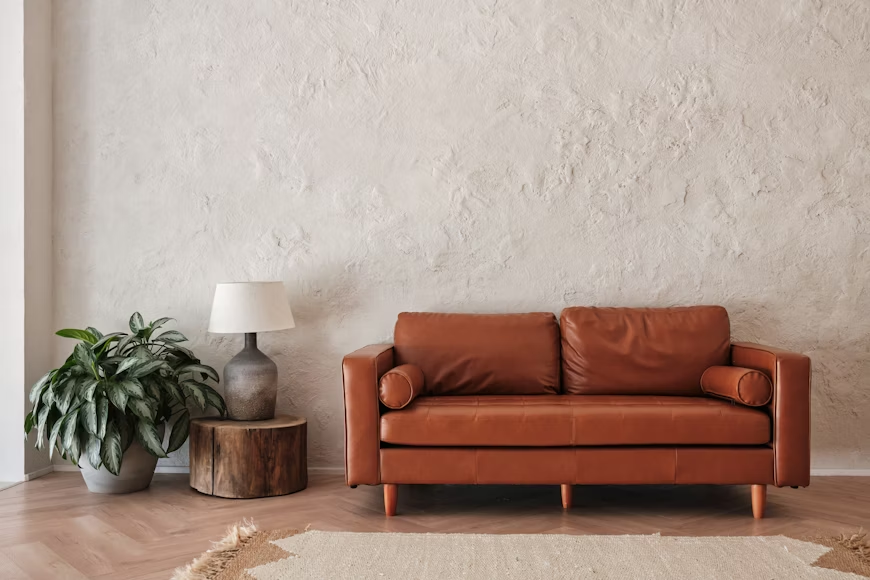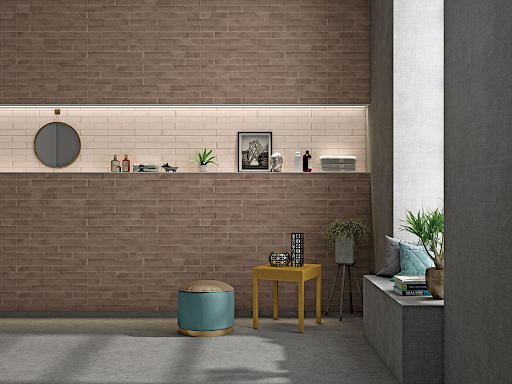Ever walked through a city center, craned your neck, and just… stared? You’re not just looking at a building. You’re looking at its skin, its personality, its statement. That breathtaking, seemingly impossible glass facade that reflects the clouds? It’s a marvel of modern engineering. But here’s the thing most people don’t realize: that stunning effect could be one of two very different systems working behind the scenes.
Architects and developers throw around terms like “structural glazing vs curtain wall” all the time, often interchangeably. It drives me a little nuts, to be honest. While they’re cousins in the world of building envelopes, they are not twins. Choosing the wrong one isn’t just a semantic error; it can impact your budget, your timeline, and the entire aesthetic you’re trying to achieve.
So, let’s clear the glass, shall we? We’re going to break down exactly what sets these systems apart, and more importantly, how you decide which one is the right fit for your project.
First Things First: What in the World is a Building Envelope?
Before we dive into the nitty-gritty, let’s get our terms straight. Think of the building envelope as the physical separator between the conditioned interior and the unconditioned exterior. It’s the barrier that keeps the rain out, the heat in (or out), and the wind from whistling through your lobby. It includes your walls, roof, windows, and doors.
Both structural glazing and curtain walls are types of glazed building envelopes. Their primary job is to let in copious amounts of natural light while performing all those other critical barrier functions. The difference lies in how they’re put together and the final visual effect they create.
The Curtain Wall: The Tried-and-True Workhorse
Let’s start with the more common of the two: the curtain wall.
Imagine a traditional window wall. Now, scale it up to cover a 50-story skyscraper. In its simplest form, a curtain wall is a non-structural outer covering that is hung off the building’s concrete or steel frame, like—you guessed it—a curtain. Its dead load (its own weight) is transferred to the building’s structure, but it doesn’t carry any of the building’s floor or roof loads.
The most defining characteristic of a standard curtain wall system? The mullions. These are the vertical and horizontal metal bars (often aluminum) that you can clearly see. They hold the glass panels in place using pressure plates and caps, creating a grid-like pattern. It’s a modular, efficient, and highly engineered system.
There are two main types of curtain walls:
- Stick System: This is the most common type. The mullions (sticks) and glass panels are shipped to the site piece by piece and assembled and installed piece by piece from the outside, usually by workers on swing stages. It’s labor-intensive on-site but easier to transport.
- Unitized System: Here, the entire wall is fabricated and glazed in a factory-controlled environment. Large, pre-assembled units are shipped to the site, lifted by crane, and hung from the floor slabs. This allows for much higher quality control and faster on-site installation, but it demands precise logistics.
The bottom line: Curtain walls are the reliable, versatile, and often more economical choice for a huge range of projects. They’re the backbone of modern commercial architecture for a reason.
Structural Glazing: The Minimalist’s Dream
Now, let’s talk about the star of the show: structural glazing. If a curtain wall is a grid, structural glazing is a seamless, breathtaking pane of light.
The magic of structural glazing lies in its name. In these systems, the glass isn’t just held by a frame; it becomes part of the structural integrity of the facade itself. The glass is bonded to the building’s support structure using high-strength, high-performance silicone sealants. This adhesive does the heavy lifting, transferring wind loads and other stresses.
The result? A breathtakingly clean, continuous glass surface with minimal or no visible aluminum framing. Those iconic, flush, all-glass corners that make a building look like a sheer cliff face of glass? That’s structural glazing at its best.
The most common types you’ll encounter are:
- Four-Sided Structural Glazing: The glass is bonded on all four sides to a hidden frame.
- Two-Sided Structural Glazing: The glass is bonded on two sides (typically the vertical ones) and mechanically captured on the other two. It’s a popular hybrid approach.
- Fin Systems: Large, vertical glass panels (fins) are used as perpendicular supports to stiffen the entire glass facade, creating an incredibly dramatic and architectural effect.
The bottom line: Structural glazing is for projects where the budget allows for a premium, jaw-dropping aesthetic. It’s all about maximizing views and achieving that flawless, high-tech look.
Head-to-Head: Structural Glazing vs. Curtain Wall
Alright, let’s put them side-by-side. This isn’t about which one is “better,” but which one is better for your specific needs.
| Feature | Curtain Wall | Structural Glazing |
|---|---|---|
| Aesthetic | Grid-like, visible frames. Modern but defined. | Seamless, flush, continuous. Ultra-modern and minimalist. |
| Visibility | Mullions are visible, breaking up the glass. | Maximum glass visibility; frameless appearance. |
| Cost | Generally more cost-effective. Stick systems offer good value. | Premium cost due to complex engineering, materials, and installation. |
| Installation | Stick system is slower on-site. Unitized is faster but needs precise planning. | Highly technical, requires specialized installers. Slower and more meticulous. |
| Maintenance & Repair | Easier. Individual glass panels can be replaced from the outside by removing pressure caps. | More complex. Repairing the silicone sealant or replacing a panel is a specialized task. |
| Weather Performance | Excellent, proven track record over decades. | Excellent, but relies heavily on the integrity of the silicone sealant over the long term. |
| Flexibility | Highly adaptable to various designs and can accommodate complex shapes. | Best for flat planes or gentle curves. Complex shapes become exponentially more challenging. |
| Best For | Office buildings, hospitals, hotels, residential towers – projects where value and performance are key. | Luxury retail, corporate HQs, high-end residential, iconic landmarks – where aesthetics are paramount. |
Here’s a little insider insight you won’t get from a spec sheet: the choice often comes down to a battle between the architect’s vision and the developer’s budget. The architect will often dream in structural glazing, while the developer’s pragmatism might lean toward a sleek, well-designed unitized curtain wall. The best projects find a way to marry the two, using structural glazing for the dramatic entrance or the top-floor penthouse and curtain wall for the rest.
So, Which One is Right For Your Project?
This is the million-dollar question, isn’t it? And the answer, frustratingly, is “it depends.” But asking yourself these questions will point you in the right direction:
- What’s the Primary Design Goal? Is it to create a landmark, iconic statement (structural glazing) or to achieve a efficient, light-filled, modern building (curtain wall)?
- What’s the Budget Reality? Be brutally honest. Structural glazing can be 20-50% more expensive than a standard curtain wall system. Are the aesthetic benefits worth the premium?
- What’s the Building’s Use? A hospital or airport might prioritize maintainability and future flexibility (points for curtain wall), while a luxury car dealership or Apple Store is all about that flawless image (structural glazing all the way).
- Who’s On Your Team? This is crucial. You absolutely must have a facade consultant, architect, and installer with proven experience in the system you choose, especially for structural glazing. Don’t let someone learn on your dime.
In my experience, the trend is towards hybrid systems. You might use a unitized curtain wall for 90% of the building but employ structural glazing at the corners and main lobby to create that sought-after “wow” factor without completely blowing the budget. It’s the best of both worlds.
The Final Take
Look, at the end of the day, both structural glazing and curtain walls are phenomenal feats of engineering that have shaped our modern skylines. The curtain wall is the dependable, versatile champion that gets the job done beautifully and efficiently. Structural glazing is the avant-garde artist, pushing the boundaries of what’s possible to create those show-stopping, ethereal effects.
The choice isn’t just about glass and aluminum; it’s about vision, budget, and purpose. It’s about finding the perfect skin for your building’s personality.
So, what’s your project’s personality? Are you building a reliable workhorse or a breathtaking masterpiece? Maybe, just maybe, it’s a bit of both.
FAQs
Can structural glazing be used in high-wind or seismic areas?
Absolutely. In fact, it’s engineered specifically for it. The structural silicone is designed to have both high strength and flexibility, allowing the glass to accommodate building movement and intense wind pressure without failing. It’s all in the engineering.
Is one more energy-efficient than the other?
Not inherently. The thermal performance is determined by the glass itself (double or triple glazing, low-E coatings, gas fills) and the thermal breaks in the aluminum framing. Both systems can be designed to meet exceptionally high energy efficiency standards.
How long does the silicone in structural glazing last?
This is a common concern. High-grade structural silicones are incredibly durable and are tested to last for decades. Most carry a 20-25 year warranty, but their actual life expectancy can be 35 years or more. Long-term performance depends on proper installation and environmental factors.
Which system offers better water and air infiltration protection?
Both systems, when designed and installed correctly, offer excellent protection. Curtain walls have a proven “drained and ventilated” method for managing any moisture that gets past the first seal. Structural glazing relies on the integrity of the perfect silicone seal as the primary air and water barrier. Both are highly effective when done right.
Can structural glazing be retrofitted onto an existing building?
It’s complex but possible. It’s often used in re-cladding projects to modernize an older building’s appearance. The existing structure must be meticulously evaluated to ensure it can handle the loads and attachment points of the new system. It’s not a DIY job, that’s for sure.
You May Also Read: Bifold Door Sizes: Cutting Through the Complexity for Your Next Project










